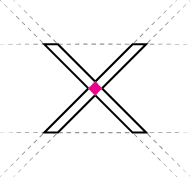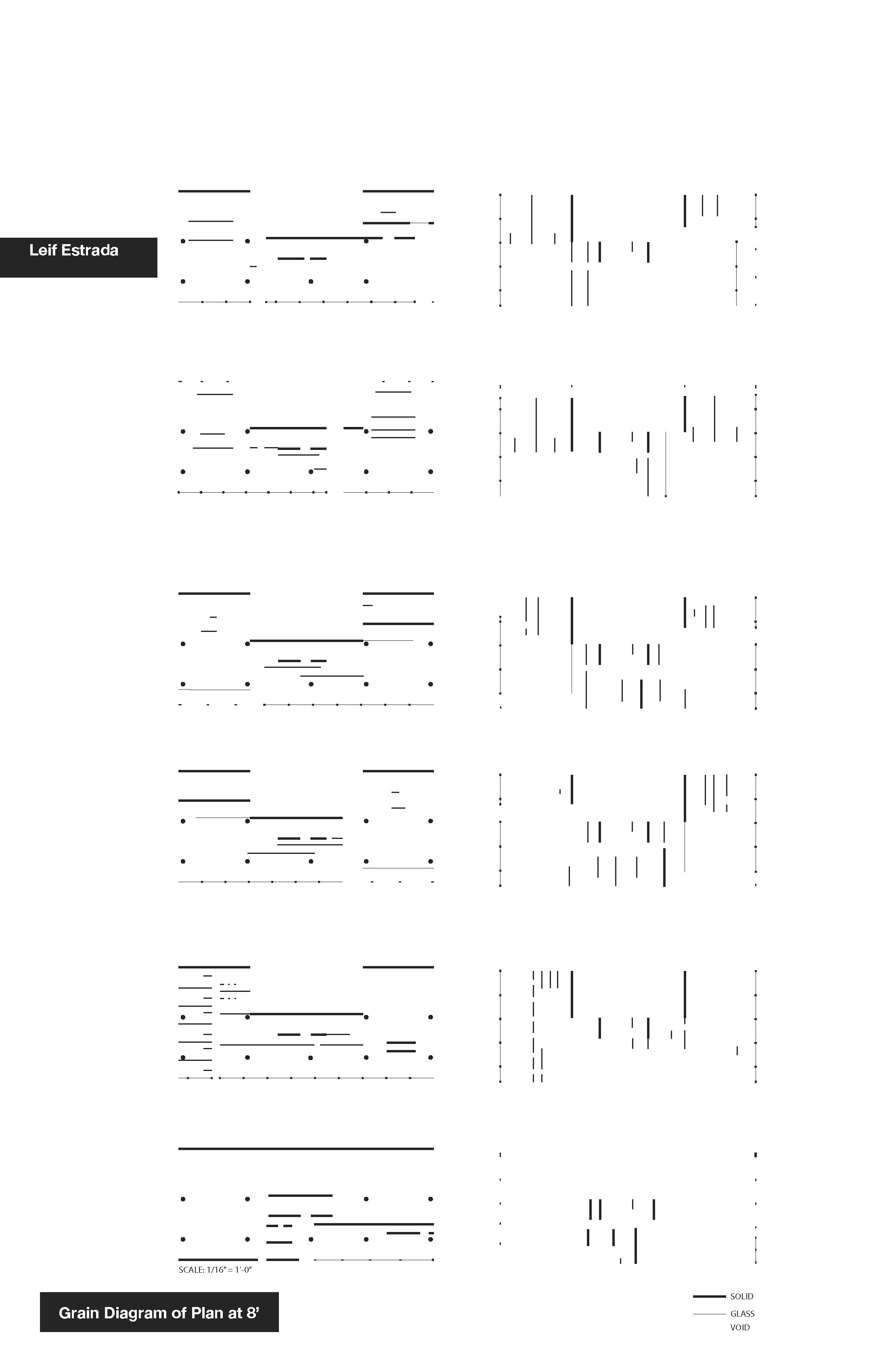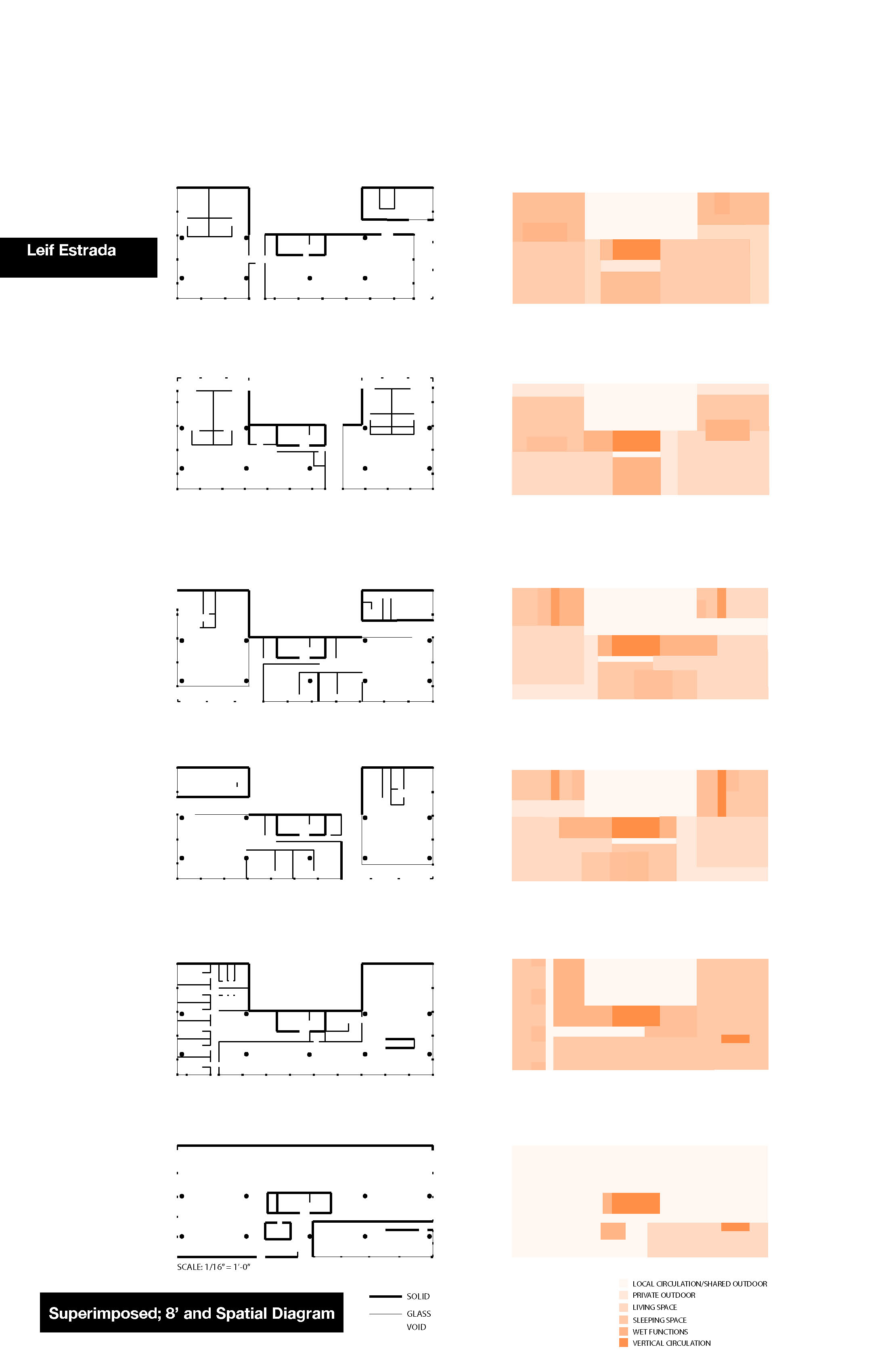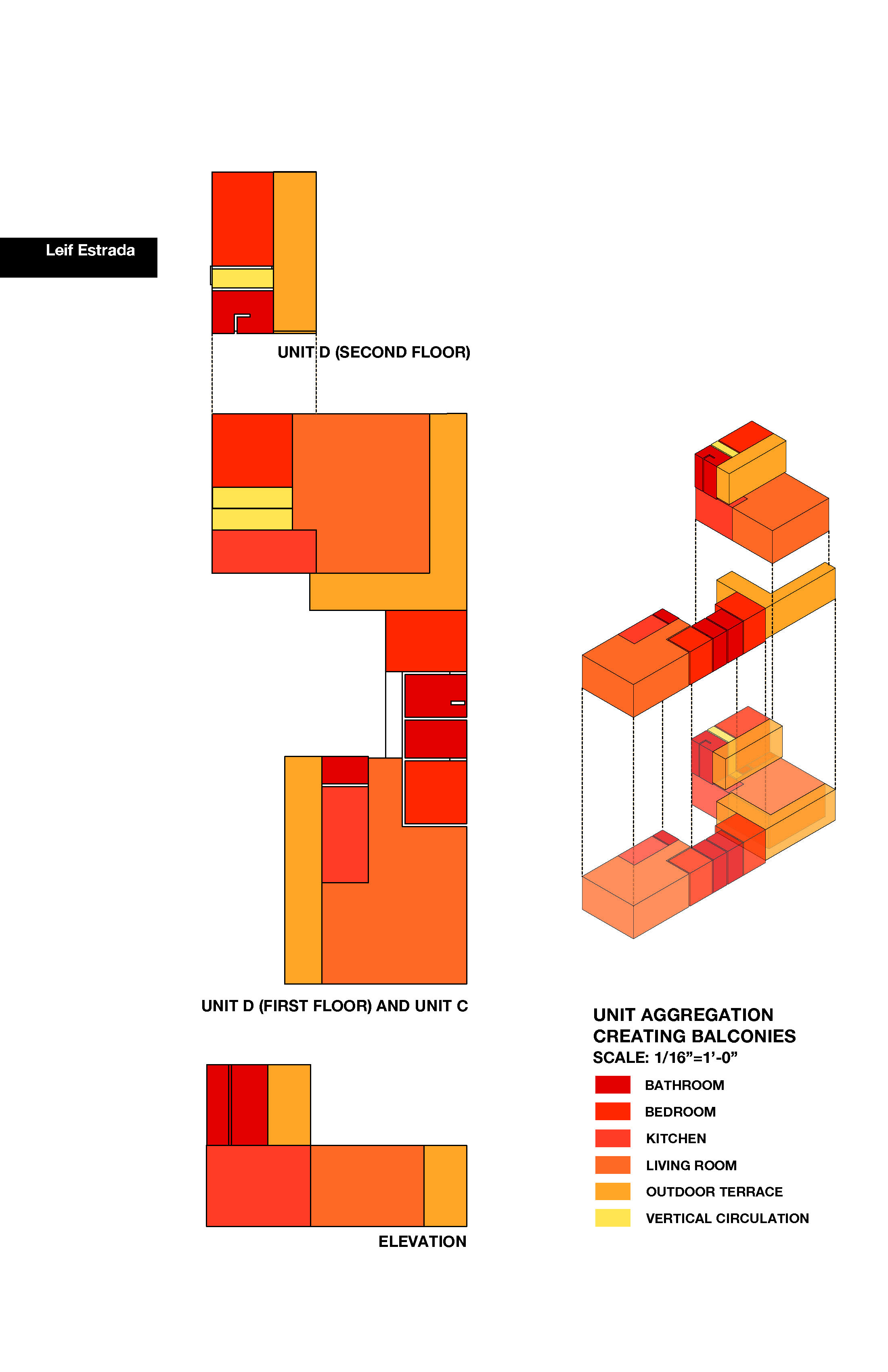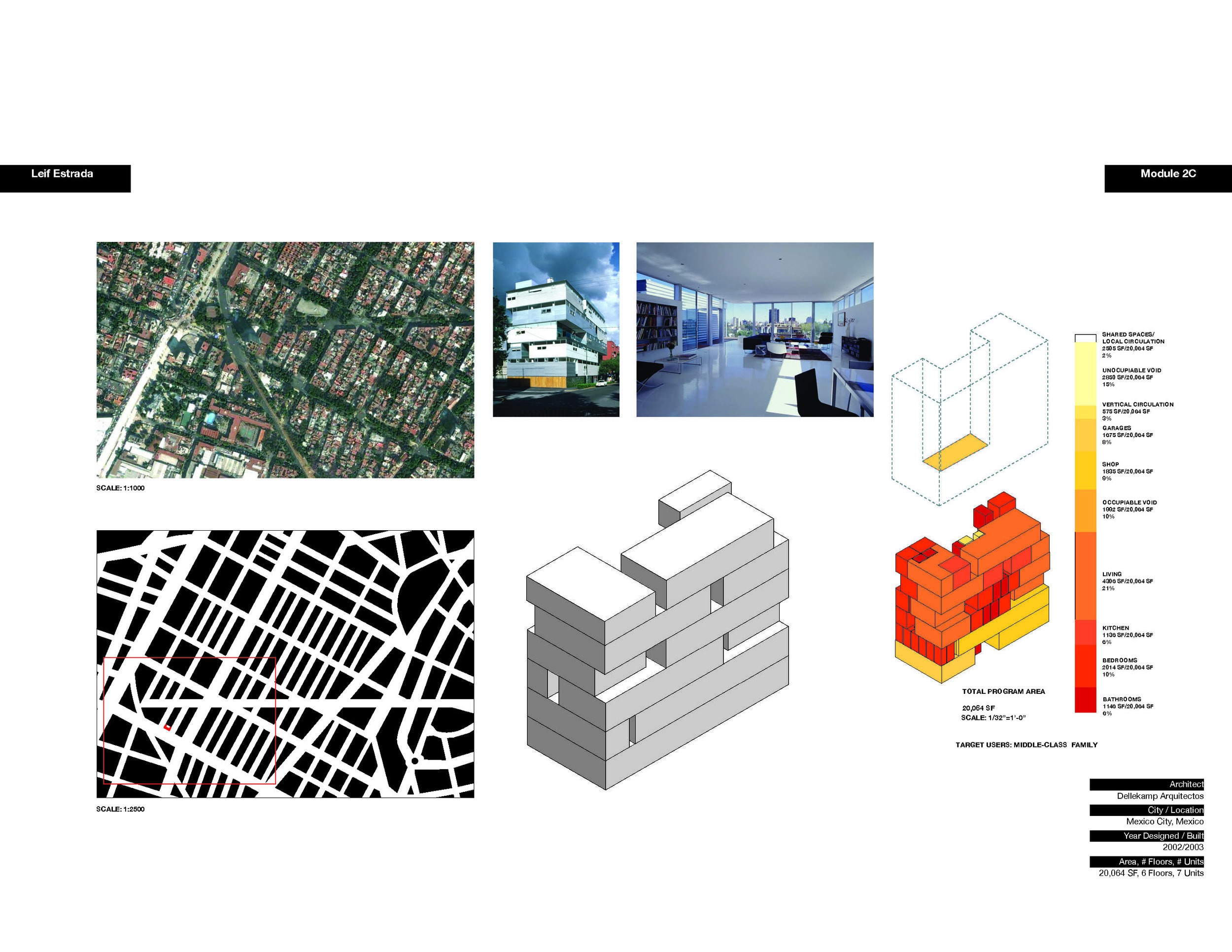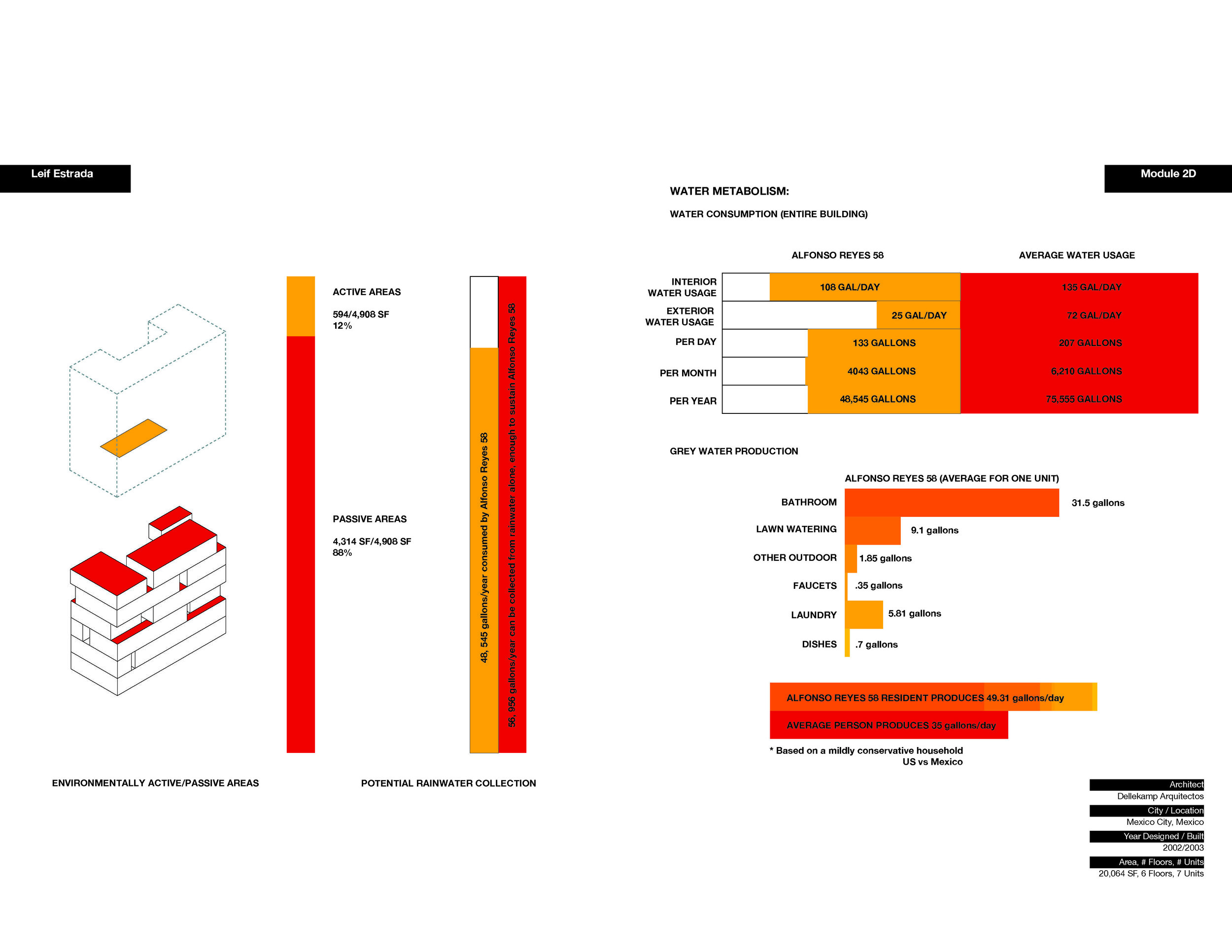ARCHITECTURAL ANALYSES
Unfolded elevation of Alfonso Reyes 58
Under the Instructions of Antje Steinmuller, Mona El Khafif, and Michael Bogan | Spring 2010
Mexico City, Mexico
Independent Project
—
A semester's work of architectural analyses of Dellekamp Arquitecto's housing project, Alfonso Reyes 58.
The multi-family housing project, Alfonso Reyes 58 by Dellekamp Arquitectos in Mexico City, focuses on providing a private and "safe" dwelling in the city. The main concept was to block off the noise of the three bustling, intersecting streets, this is done by designing a façade that filters the noise and sound, but lets a lot of light in the interior. This is done by have three different level of filters. First, as shown in the grain diagrams of the plan at four feet, very little apertures are made, only the main and most important protrusions are exposed, and these are the occasional private outdoor spaces of each unit. Second, minimal openings are made at about eye-level to six feet, providing occasional view of the city outside. Then finally, at eight feet, the walls of the units are mainly glass, almost on all sides providing an abundance of natural light inside the units. Another method of strategy was using glass walls, and also using the main void space as a light well, which connects to the private outdoor spaces (as seen in module 1D diagram).
In diagram 1C, it shows the different levels of transparency, translucency and opacity of the material of the building, where it describes façades as either being solid, glass or the absence of a barrier.
The main void space is hidden from the public and this serves as a break from the solidity of the façades of the building facing the streets. With this being hidden, the building looks as though it is just six rectangles stacked on top of one another; however this is not the case as when each unit module is removed it reveals a more complex 3-Dimensional puzzle (see module 1D diagram). Furthermore, going with the idea of tricking the viewer from the outside, the skin is not simply wrapped around the building with one type of material. When the entire exterior elevations of the building is unfolded it reveals a material change between each of the eight exterior sides; from corrugated metal skin to aluminum to glass and to a void space which allows for the flow of air, as though it is letting nature in the building.
When the pre-fabricated skins are removed from the building, it furthermore reveals surprises. It is apparent that the architect was inspired by Le Corbusier’s “Five Points of New Architecture,” as it uses pilotí for structural support and each floor slab follows the idea of a domino stacking. This is diagramed in module 1D.
The housing also fits the socio-economic hierarchy of Mexico where there are different spaces for the served and the servant. As the main concept is to provide for a safe and “no-hassle” living, the maid’s quarters is right inside the building, and on the second level, alluding to the idea that they are below those they serve. Also, the building has a shop, which also serves for the function of the building.
Volumetric Analysis of the built work
Module One: Built Analysis
Module Two: Logistical Analysis
